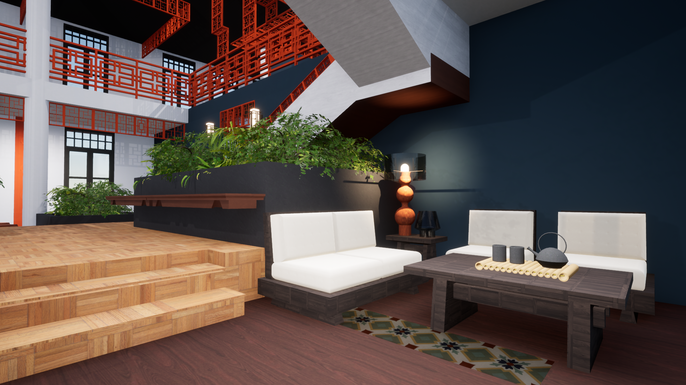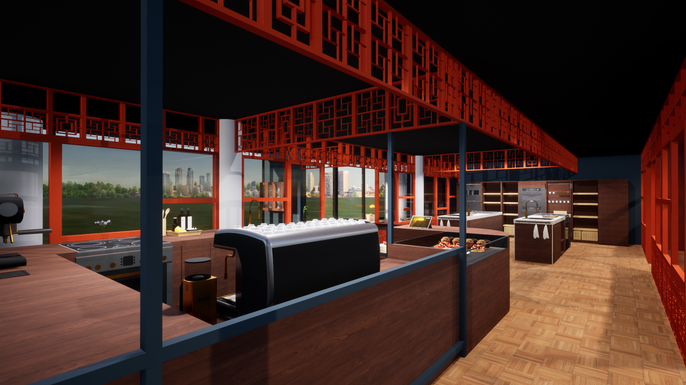
Interior Walkthrough
Project Peranakan
Project: Space Matrix Designathon 2020
Scope: Creating unique and immersive workspaces that inspire people and impact businesses
Location: Paya Lebar Quarters Level 6, 7
Total area: 10,000 Sq. Ft.
The design curates collections for the food and fashion industry by having a multi-labeled concept under the influence of the Peranakan culture.
The influence allows the exploration of cultural and activist branding that benefit individuals' to explore their potential as originators to limit "fast" in fashion and food opting for a more sustainable approach.
The interior includes a warm atmosphere to replicate the style and feel of a Peranakan shophouse. From a 90s Peranakan to a 21st-century style with the use of marble, shine, and structural realignments.
The interior includes a warm atmosphere to replicate the style and feel of a Peranakan shophouse. From a 90s Peranakan to a 21st-century style with the use of marble, shine, and structural realignments.
























